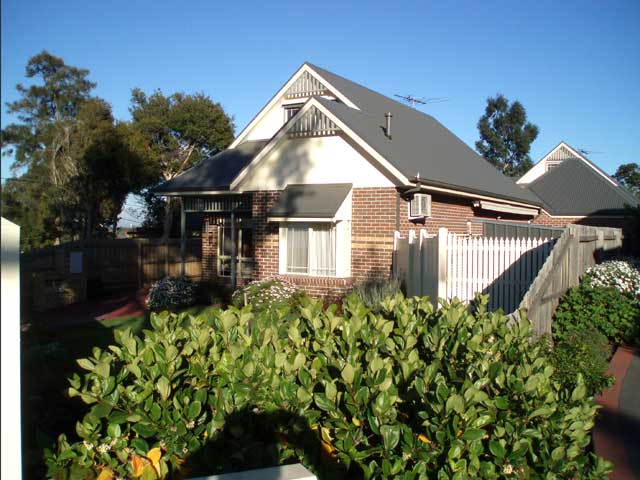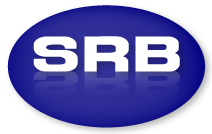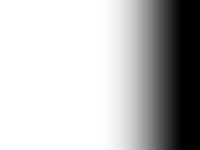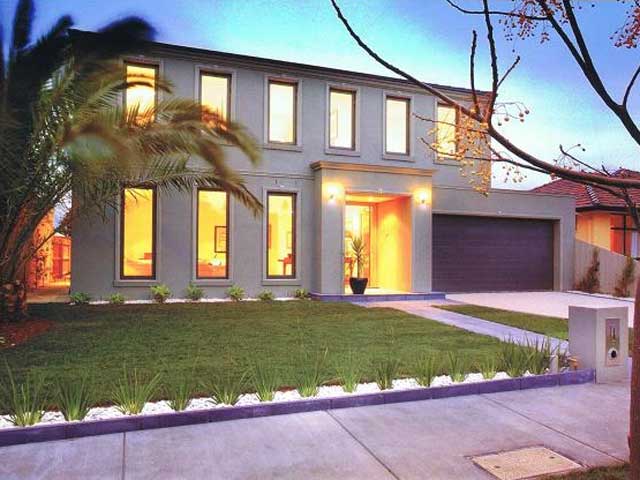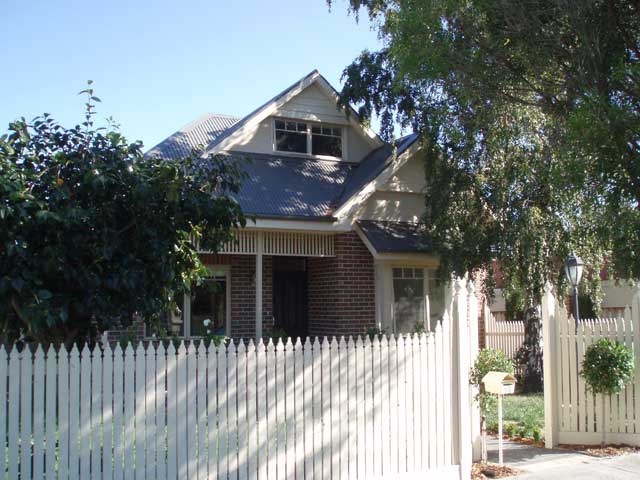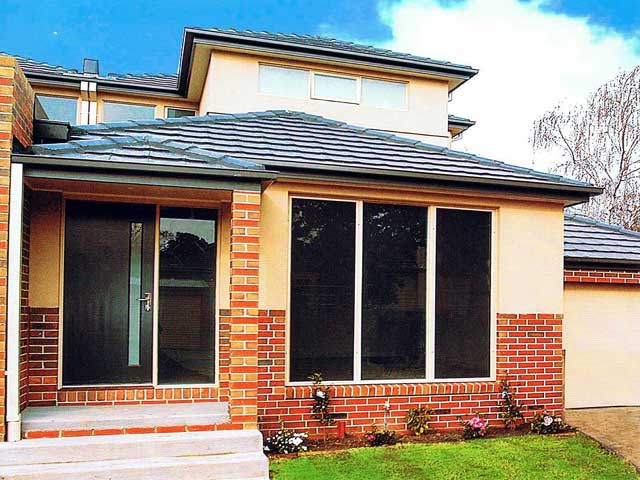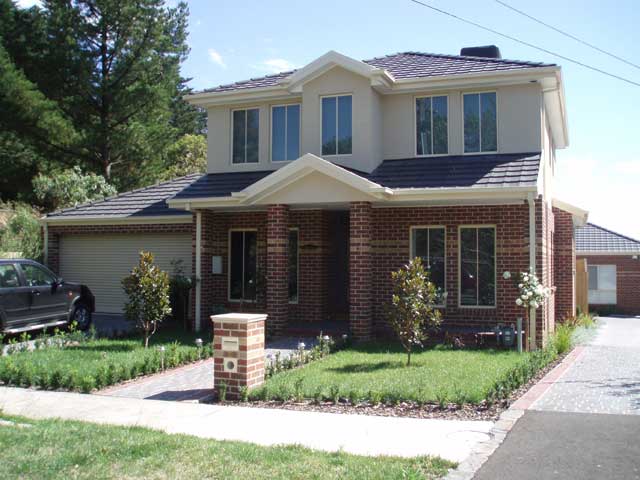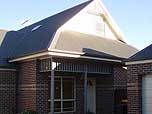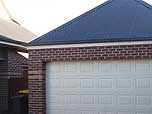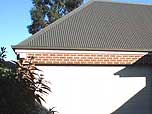Ireland Street, Burwood | Brief
The client's brief was simple. "I want a development which looks great, has very few objections and is easy to sell." By using the same floor plan and design features of our previous projects we were able to deliver exactly what the client wanted.
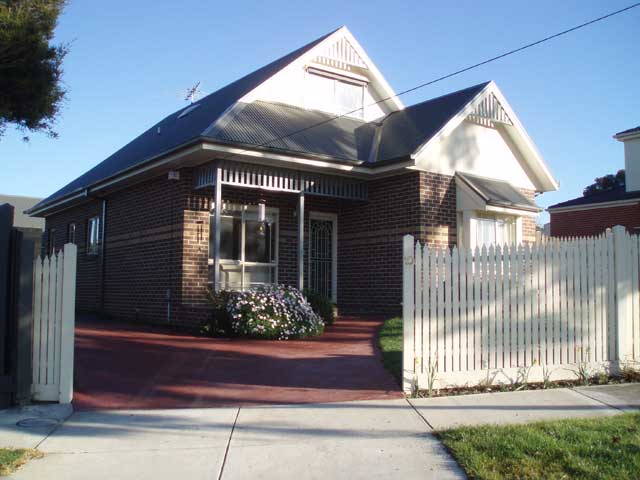
Outcome
These two double storey townhouses in Ireland Street complimented the streetscape perfectly. The use of contemporary colours both inside and out, gave the homes a traditional cottage feel but still incorporated all the modern features one would expect in a new home.
Both townhouses consist of 18 – 20 squares of living space. Upstairs consists of two double bedrooms, a central bathroom and separate toilet. Downstairs comprises a central kitchen, meals area, family room, separate laundry, front sitting room, master bedroom with ensuite and walk in robe. Both homes have the added feature of a double lock up garage with internal access.
