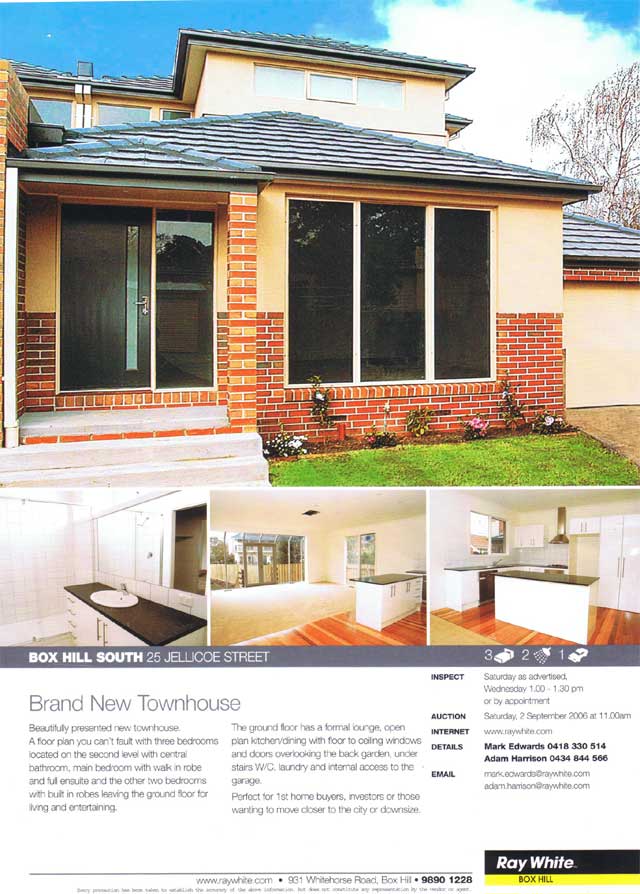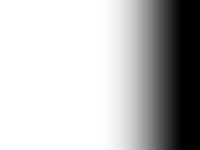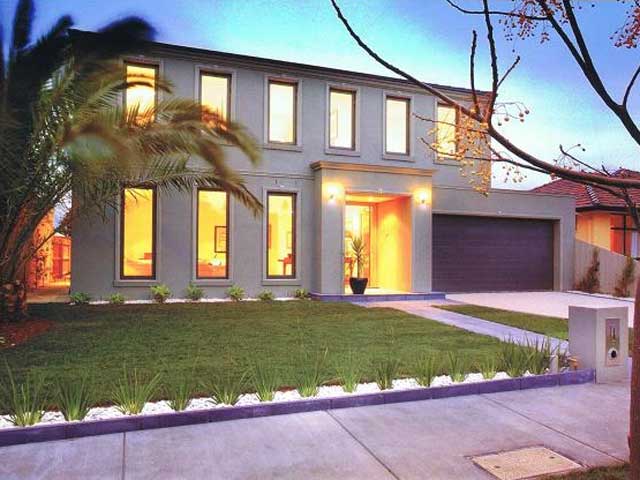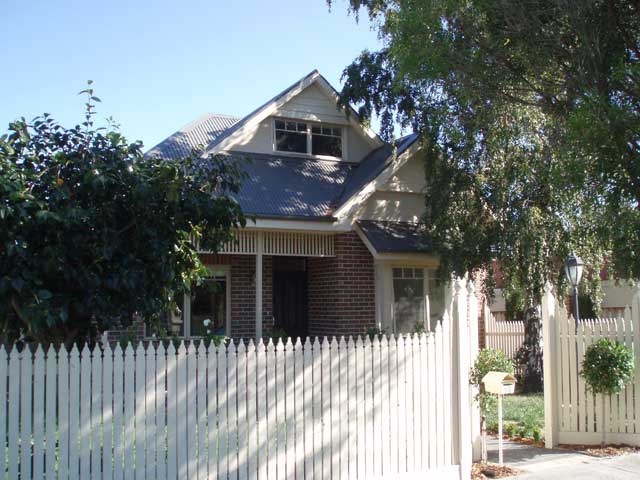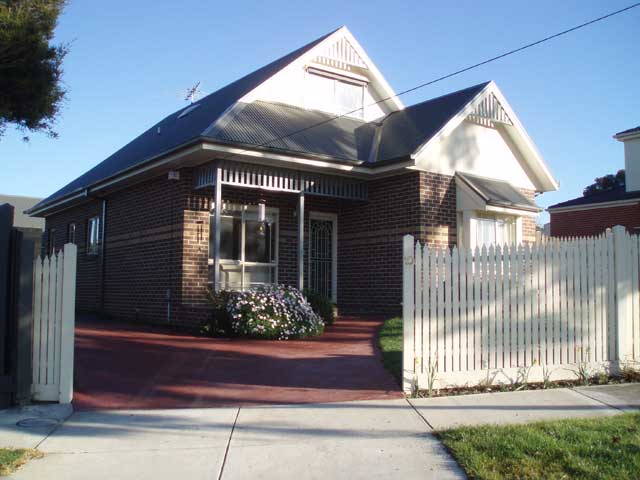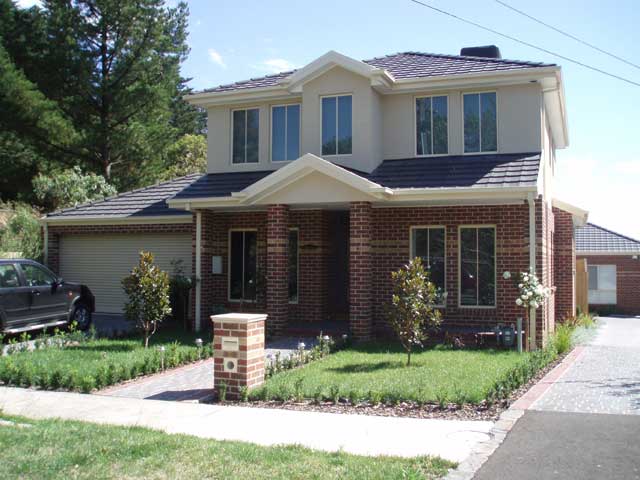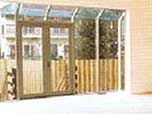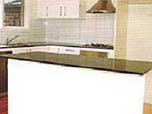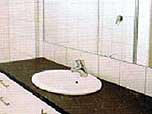Jellicoe Street, Box Hill South | Brief
SRB were employed to build these townhouses after the client purchased the property with plans and permits already supplied. Although we were constrained by the building plans already provided to us; we were still able to change the design to help the client achieve an extremely saleable asset.
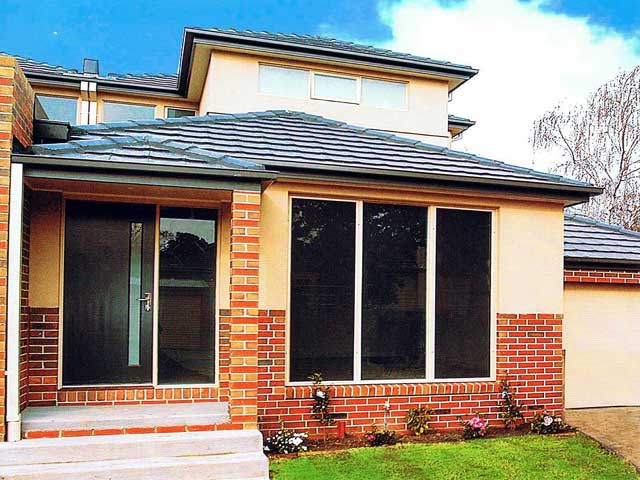
Outcome
The design of these two townhouses was simply built side by side with a fire proof party wall separating the two. This proved very successful because it gave both homes huge living areas. Downstairs comprised of a large formal lounge and dining room, central kitchen, large meals area and large family / rumpus room. The installation of a large glass atrium window in the family room not only filtered in much desired sunlight; but it also brought the outside garden inside.
Upstairs are a further two bedrooms, master bedroom with ensuite and walk in robe and central family bathroom.
Each townhouse provides a living area of approximately 25 squares and rear gardens big enough for a family to play and entertain in.
